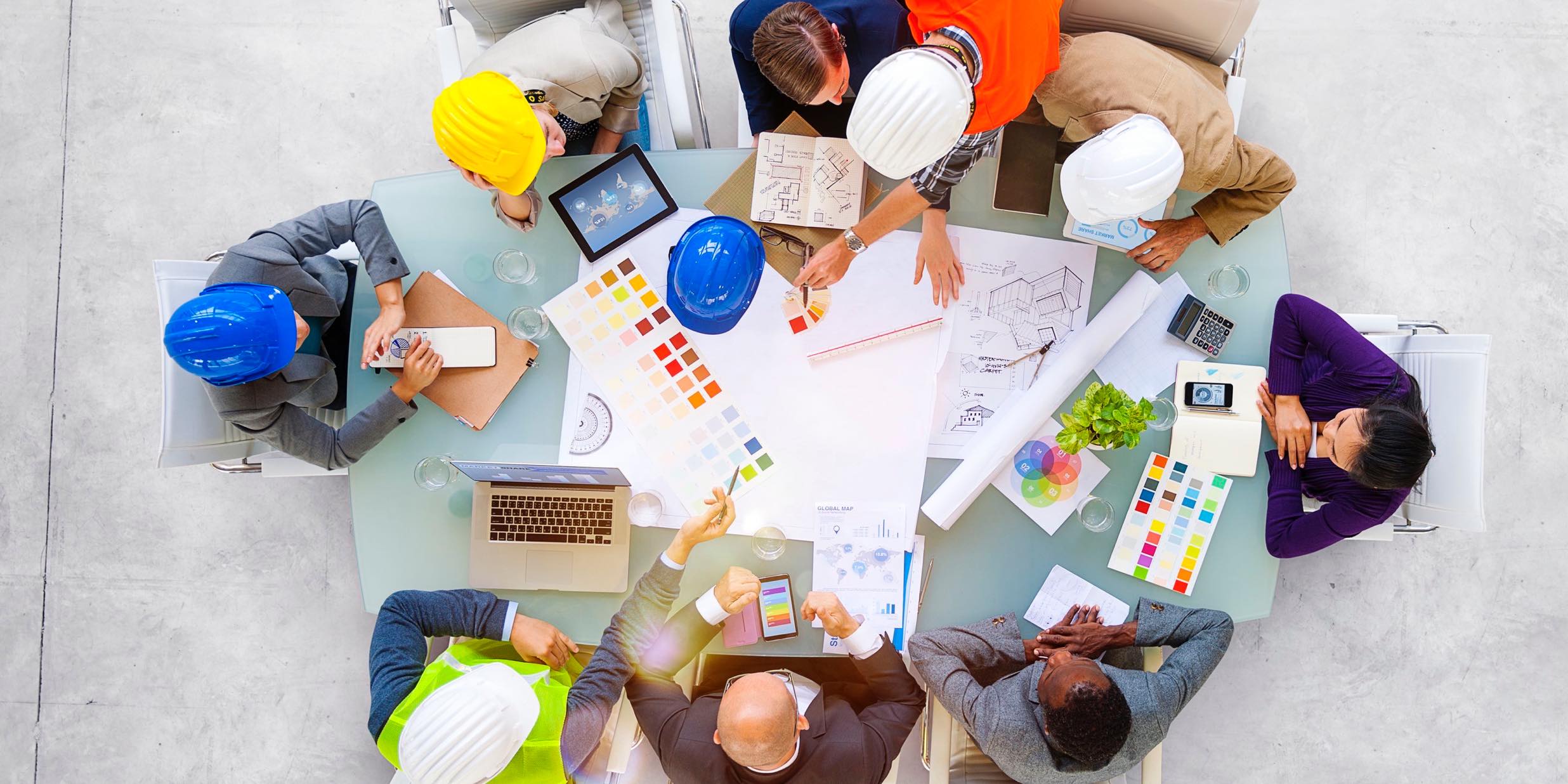PREPARATION OF BUILDING DOCUMENTATION
EUROPROEKT prepares complete project documentation: design solutions, design projects, main projects, projects for maintenance of facilities, interior design projects, as-built projects, measurement of existing facilities and drawing of architectural and technological foundations, engineering photography, development of tender and contract documentation, cost estimates and budgeting.

Our team offers a unified, coordinated and complete service including all stages of a project:
-
Geodetic baseline calibration, studies and/or project design
-
Geotechnical studies and/or project design
-
Architecture project design
-
High-rise buildings project design
-
Hydrotechnical structures project design
-
Indoor water and sewerage installations design
-
High-power electrical installations project design
-
Low-power electrical installations project design
-
Transport facilities project design
-
Machinery installations, equipment and power plants project design
-
Organizational and technical building requirements project design
-
Fire safety studies and project design
-
Occupational safety studies and project design
-
Environmental impact assessments and project design
-
Terrain development project design
-
Landscaping project design
-
Conservation project design and cultural property preservation studies
